
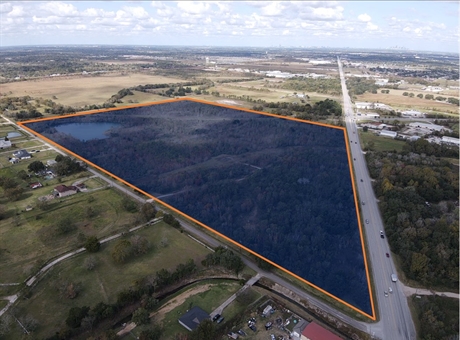
Zoning: Industrial
Floodplain: 55% Outside of the 100 & 500 Year Floodplain/ 45% Inside the 500 Year Floodplain
Access:
• 1,675 Feet Frontage on Highway 35
• 200 Feet from City Main
• 1.3 Miles from Pearland High School
Notes:
• This 55.89 acre undeveloped site is located on Highway 35 with access to County Road 413 & Dixie Farm Road in Pearland, TX.
• Pearland EDC has confirmed the tract is zoned for industrial use & development. Other uses may be applicable, but must be confirmed by the Pearland EDC for future consideration.
• The city of Pearland has plans to extend Dixie Farm Road, which will bisect the property entering through the North – NW corner of the tract.
• Any development on site must dedicate 120’ ROW for future acquisition from the City of Pearland, along with 0.65 acres for required detention.
• Water Well & Septic may be permitted depending on the type of development and if it is within 200’ of a city main. Permitting would be acquired through the TCEQ & Brazoria County Conservation District.
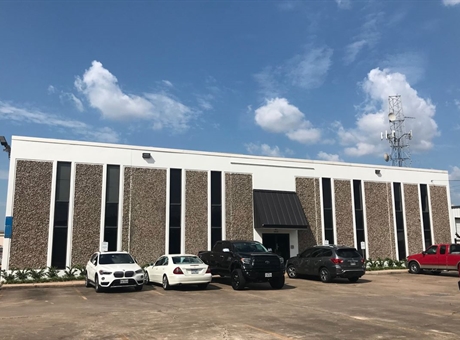
Availability: Immediate
RSF: 5,803 SF Office - 1st Floor; 5,365 SF Office - 2nd Floor; 1,232 SF Warehouse
Clear Height: 20’
Doors: (2) Overhead Grade Level (10’ x 14’)
Parking: 3.0/1,000 SF
Asking Rate: $16.00/SF NNN
Notes:
• On-site ownership/management
• Above standard finishes in office area
• Fenced yard
• Building signage available
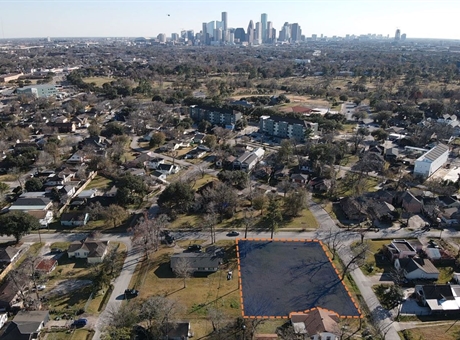
Available Land: 15,000 SF (5,000 SF per lot)
Flood Plain: Outside of the 100-500 Year Flood Plain
Access: (2) access points for each lot
Pricing: Contact Broker
Notes:
• Separate parcels are available for individual sale.
• Site would work for residential development (townhomes or single family housing) or as a land hold.
• Close proximity to Downtown Houston, the Heights, Hardy Yards Development & Sawyer Yards.
• Accessibility to all major thoroughfares including I-45, I-10, 610 Loop and Hwy 59.
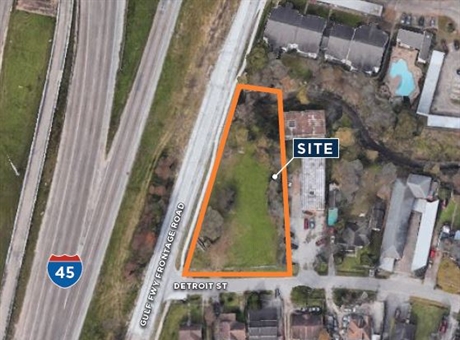
Land Area: 0.78 AC (33,959 SF)
Flood Plain: Partial 100-Year
Proposed Use:
• Retail • Medical • Office • Gas Station / Convenience Store • Parking • Residential / Townhomes • Hospitality
Location:
• 0.20 miles to 610 Loop
• 1.5 miles to Highway 225
• 5.9 miles to Highway 288
• 6.1 miles to Interstate 10
• 7.1 miles to Beltway 8
Notes:
• 350’ of Gulf Freeway frontage
• Cleared land
• Utilities provided by City of Houston
• Undeveloped
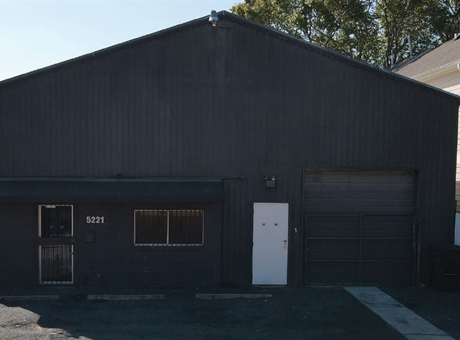
Address: 5221 Center Street | Houston, TX 77007
Available Space: 3,200 SF Total (800 SF Office / 2,800 SF Clear Span Warehouse)
Land Area: 5,000 SF
Office(s): 2-Story Office (400 SF per floor)
Door(s): (1) Grade Level
HVAC: Fully Insulated; Warehouse is climate controlled & capable of 100% HVAC
Renovations: 2020 - 2021
Parking: 5 - 6 On-Site Spaces (Additional parking available in empty lot across the street)
Current NOI: $42,624
Final Year NOI: $43,392
RECENT SITE IMPROVEMENTS:
• New LTV Flooring
• New LED Lighting
• New Plumbing & Outside Drainage
• New Roof Coating with 10-year warranty (8-9 Years remaining)
• New Insulation (2-layer spray coating)
• New Restrooms Installed
• Conveniently located inside the 610 Loop with close proximity to I-10, 610 Loop & Hwy 290.
• Currently leased out to a Brazilian Jiu Jitsu company (1/1/2023 expiration)
• The tenant is currently paying $1.11/SF + NNN with one more rental increase of 2.0% in its final year ($1.13/SF + NNN)
• Located (1) block off Washington Ave - current landlord receives additional income utilizing the space as valet parking from Thursday-Sunday (projected income varies between $1,000 to $2,000 per month).
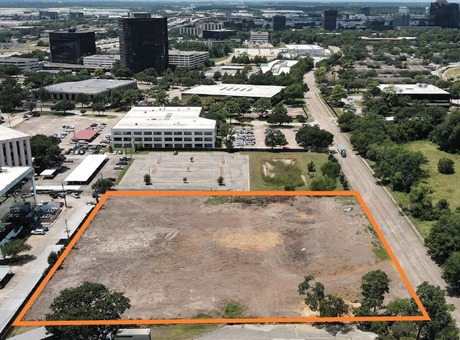
Address: 0 Benmar Drive Houston, TX 77060
Size: 137,649 SF | 3.16 acres
Pricing: Contact Broker for Pricing
Floodplain: 100-500 Year Floodplain
Proposed Use(s): Industrial Park, Overnight truck parking, Hospitality Development, Gas station/convenience store or retail, Single tenant stand alone build for medical use
Access: 373’ of frontage, 0.43 miles to Beltway 8, 0.88 miles to Hardy Toll Road, 1.55 miles to I-45, 6.84 miles to I-69/59
Notes:
• Fully cleared
• Offsite detention
• Capable to file for elevation certificate through C.O.H.
• Sunoco pipeline located at NE corridor
• Utilities provided by C.O.H.
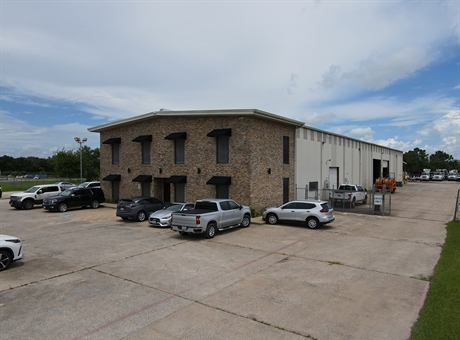
PROPERTY FEATURES
± 16,500 SF Total
± 13,500 SF Total Warehouse
± 1,000 SF Mezzanine in Warehouse
± 3,000 SF Total Office (2 Story)
± 4,300 SF Covered Outdoor Workspace
± 4.33 Acres / 188,615 SF
- 95% Stabilized
- 24’ Clear Height
- 18’ Hook Height
- Crane Served: 7.5 Ton
- 3 Phase Heavy Power (480v – 500 amps)
- 6 Grade Level Doors (14’ X 16’)
- Utilities: Well & Septic / Aerobic
- Spray Field System
- 2 Curb Cuts
- Fully Fenced & Gated (Electric)
- Outdoor Lighting around the perimeter of the property
- Renovated 2018-19
- Signage on FM 517
- 300’ Frontage on Fm 517
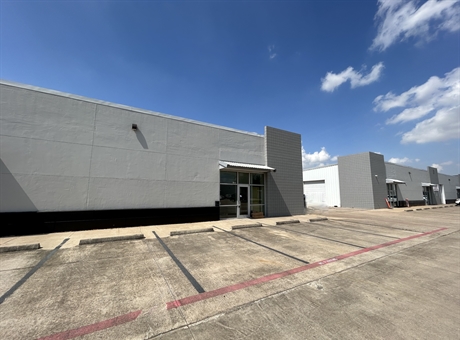
PROPERTY FEATURES
± 3,700 SF Total RBA
± 2,700 SF Warehouse
± 1,000 SF Office
1 Grade Level Door (14’ x 16”)
18’ Clear Height
100% HVAC
Tilt-wall Metal Build
± 15 Designated Parking Spaces
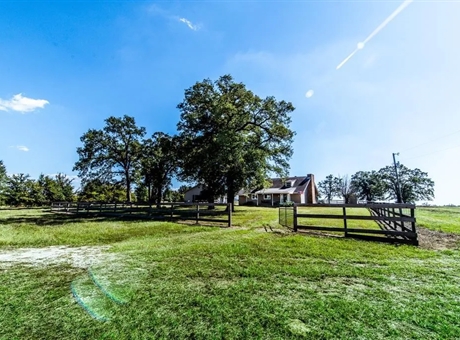
• 8+ Year NNN Cattle Lease
• Personal Guarantee by Tenant
• Zero Landlord Responsibility
• 30 mi North of College Station
• Enjoy Current Income with Future Recreational Opportunity
• No State Income Tax
|
OVERVIEW |
|
|
Address: |
6851 FM2289 Normangee, TX 77871 |
|
Purchase Price: |
$1,920,000 ($17,092.95/Acre) |
|
Annual Rent: |
$144,000 |
|
Cap Rate: |
7.5% |
|
Tenant: |
Morace Cattle Company, LLC |
|
Website: |
wagyubeefcattle.com |
|
Lease Type: |
NNN |
|
Lease Comm: |
12/30/2021 |
|
Lease Expiration: |
12/31/2031 |
|
Personal Guarantee: |
Yes – Strong Payment History |
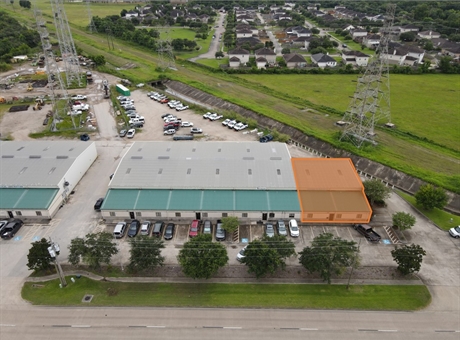
PROPERTY FEATURES
3,100 SF Total RBA
2,000 SF Warehouse
1,100 SF Office
- 1 Grade level door (14’ x 16’)
- 18’ Clear Height
- Fully Insulated Warehouse
- 3 Phase Heavy Power
- 2 Restrooms (1) office (1) warehouse
- Ample Parking
- 2 Private Offices
- Bullpen Area
- Breakroom / Kitchen
- End/Corner Suite
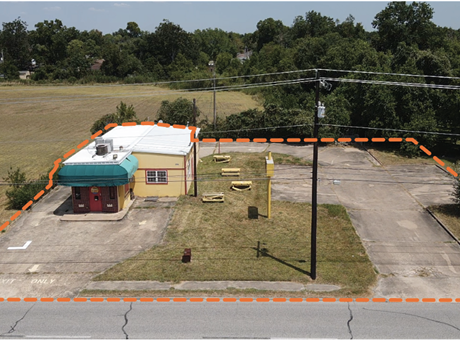
PROPERTY FEATURES
- Building RBA: 1,256 SF of 2nd Gen QSR
- Land Area: .359 Acres (15,625 SF)
- Frontage: 132’ on Texas Ave (FM 1765)
- Signage Available
Additional Features:
- Circle driveway with drive-through for QSR
- Additional parking spaces for walk-up customers
- Indoor dining space
- Kitchen with equipment
- High traffic counts with good opportunity for any easy go restaurant services.
- Located with in close proximity to DOW Chemical that can provide a high volume of customers.
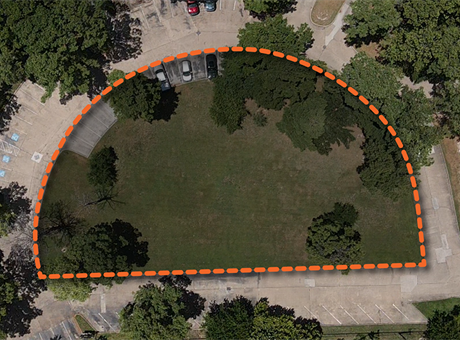
OFFERING SUMMARY
Sale Price: $175,000
Available SF: 30,405 SF
Lot Size: 0.7 Acres
Market: Spring/Klein
Submarket: FM 1960/Cypress Creek Pkwy Corridor
PROPERTY OVERVIEW
Outstanding opportunity in Houston just minutes from Spring, the Champions area, I-45, SH-49 & Beltway 8 on high commute corridor.
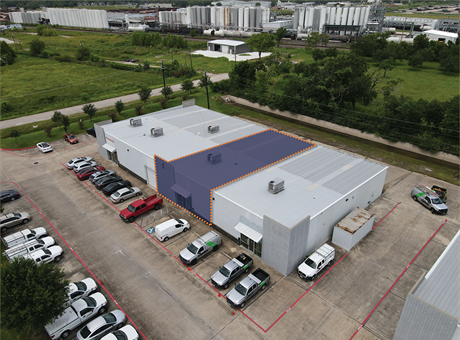
For Lease – Flex / Industrial
4407 Halik Street, Suite E300
± 2,250 SF Total RBA
± 1,350 SF Total Warehouse
± 950 SF Total Office
- 100% HVAC Warehouse Space
- 1 Grade Level Load (14’ x 16’)
- Epoxy Flooring in Warehouse
- 2 Private Offices
- 1 Bullpen Space
- Kitchen / Break Room
- 1 Restroom
- 3 Phase Heavy Power
- ± 8-10 Parking Spaces
Additional Notes:
- Easy Access to Highway 35 & Beltway 8 & Highway 288
- Clean Office Build out with epoxy flooring in warehouse
- 3,700 SF of Additional Space available next door, Suite E500
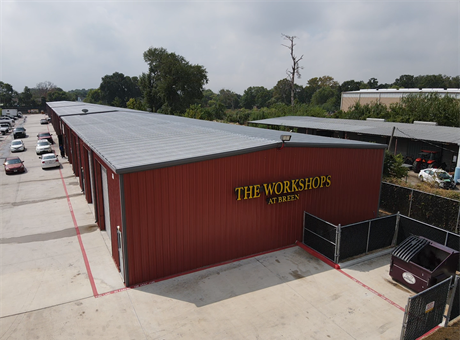
For Lease – Industrial
5801 Breen Drive, Houston TX 77086
18,750 SF Total RBA
1,250 SF – 5,000 SF
Max Continuous Space
- Metal Build
- 18’ Clear Height
- Grade level Loads (1 per suite)
- 3 Phase Heavy Power
- Fully Insulated Warehouse Space
- Outdoor Lighting
- Fully Fenced & Gated Park Access
- Well & Septic
- Newly Build Industrial Park
- No Zoning Requirements
- Asking: Call Broker for Pricing
Additional Notes:
- Located in North NW Houston ETJ (Unincorporated Houston)
- 3-5 Year Lease Terms Required
- TI Allowance for Build Out included for Shell Spaces
- Suites can be divided into 1,250 SF per unit/suite (1,250, 3,750 & 5,000 SF Options Available)
- Located outside of designated floodplain
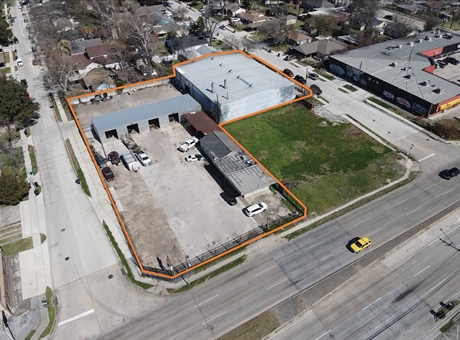
±14,570 SF Total
10,000 SF Warehouse (1)
2,900 SF Warehouse (2)
1,670 SF Office Space
±1.01 Acres / ±43,996 SF
- 8 Grade Level Loads
- Fully Fenced & Gated
- Clear Span Warehouse
- 120’ Frontage on W. Little York
- 4 Curb Cuts
- Permitted Paint Booth
- 1 Lift & 1 Leveler
- Asking: $1,400,000.00 ($96.09 p/sf)
Additional Notes:
- Close proximity to I-45 (0.47 miles) with easy access to major thoroughfares.
- Previous tenant specialized in automotive sales & car restoration.
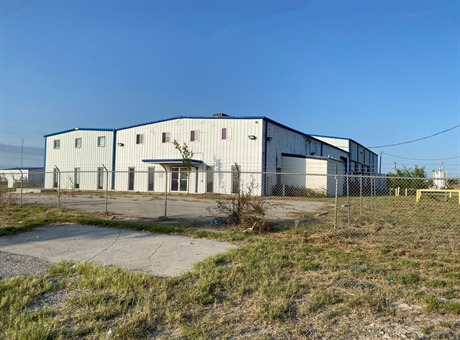
PROPERTY DESCRIPTION
Ample office and warehouse space on over 11 acres of fully fenced and stabilized yard. Ideal location for oil & gas servicing headquarters. Well below replacement value. Easy access to Highway 277, Highway 83 and Highway 85.
PROPERTY HIGHLIGHTS
- 5 Buildings (27,960 SF)
- 11.047 Acres
- Stabilized & Fenced Yard
- For Sale or Lease
OFFERING SUMMARY
Sale Price: $925,000 Lot Size: 11.05 Acres Building Size: 27,960 SF
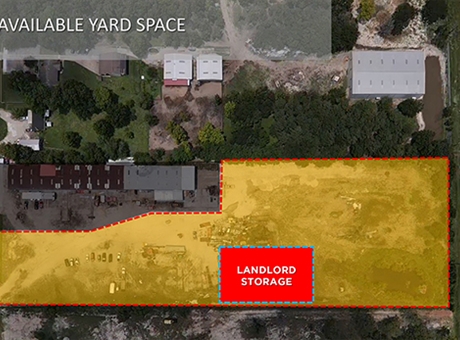
PROPERTY FEATURES
- +/- 5.00 Acres total (217,800 SF)
- Gated & Secured
- Currently 70% Stabilized (Note: Negotiable to stabilize the remaining acreage.)
- 1-5 Acres Available
- Close proximity to IAH (George Bush International Airport)
- Usage: Overnight truck parking & Laydown Yard / Storage Yard.
- Asking: $0.07 p/sf
Mileage:
- 1.39 – Beltway 8
- 1.75 – Veterans Memorial Drive
- 2.16 – Interstate 45
- 5.76 – Highway 249
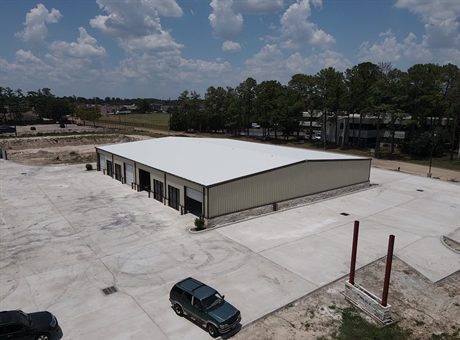
PROPERTY FEATURES
- ± 11,815 SF Total RBA
- 2.24 Acres Total / 97,583 SF
- ± 1,500 SF Smallest Divisible Space (8 Total)
- ± 11,815 SF Max Contiguous
- 8 Grade Level Doors (12’ x 11’)
- 16’-18’ Clear Height
- Fully Insulated Warehouse
- Ample Parking
- Outdoor Lighting
- On Site Detention (15,953 SF)
- New Build (2023)
- 3 Phase Power
- Shell Condition
Notes & Usage
The Newly Developed property is located with in close proximity to the FM 1960 & Veterans Memorial Drive. Landlord has permitted the use for all aspects of the automotive business. Additional land for laydown yard or storage lot available with another 8,500 SF proposed warehouse, completion date TBD.
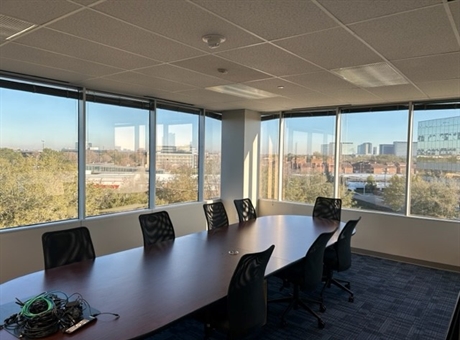
5% COMMISSION TO OUTSIDE BROKER
$10.00/SF Gross Rent Through 4/30/29
Premises: 4th Floor, 5,951 RSF
Availability: Immediate
Term Expiration: 4/30/2029
Furniture: Negotiable
Space/Building Features:
- Elevator exposure
- Conference room
- Mix of private offices and workstations
- Large breakroom
- Car charging station
- Restaurant
- Food Service
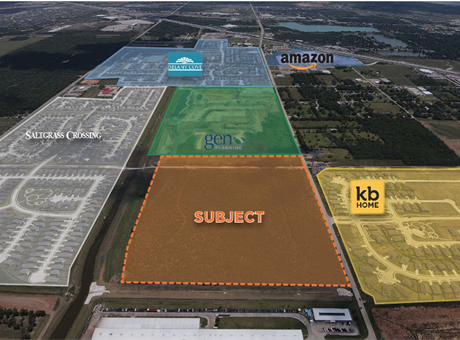
Property Features
- Land Area: ±51.01 Acres
- Investment Type: Commercial, Multi-Family, Residential or Hold for Future Development.
- Frontage: 1,413.12’
- Usage: Commercial, Multi-Family, Residential or Hold for Future Development.
- Utilities: M.U.D Available – Galveston County
- Located in 500 Year Floodplain (see map provided)
- High Growth Area & Ongoing Major Residential Developments.
- Electrical Easement: Located on the Northern Boarder of the Tract of Land. (-±2.73 Acres absorbed from Electrical Easement)
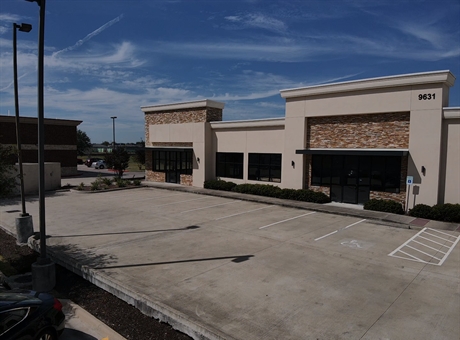
|
PROPERTY FEATURES |
|
|
AVAILABLE SPACE: |
5,138 SF *Divisible |
|
BASE RENT: |
Upon Request |
|
NNN: |
$7.20 Per SF/Year (Estimated) |
|
TI ALLOWANCE: |
Negotiable |
|
PARKING RATIO: |
4.00/1,000 SF |
|
CENTER SIZE: |
8,654 SF |
|
SPACE DIMENSIONS: |
50 Feet Deep |
|
RESTRICTIONS: |
No Orthodontics |
|
ZONING: |
GB- General Commercial |
|
PERMITTING: |
City of Pearland |
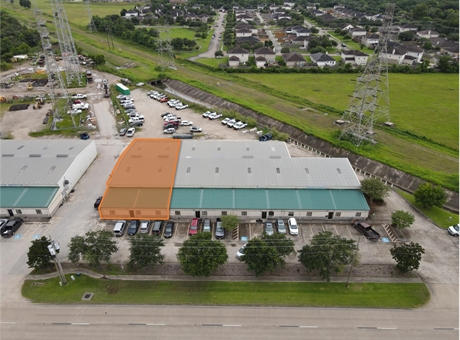
PROPERTY FEATURES
5,100 SF Total RBA
4,100 SF Warehouse
1,000 SF Office
Large Receptionist Area
(1) Breakroom/Kitchen
(1) Private Office
(1) Conference Room / Shared Office Space
100% HVAC Warehouse
Fully Insulated
2 Grade Level Overhead Doors
16-18’ Clear Height
3 Phase Heavy Power
LED Lighting
Ample Parking
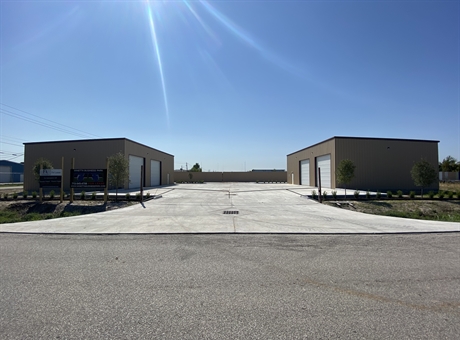
Newly Built Q2-Q4 2020 | Industrial/Flex Warehouses | Southwest Houston | City of Houston Utilities
Outdoor Lighting | Fully Fenced & Gated | LED Lighting | 3 Phase Heavy Power (480v) | Inside HUB Zone
Outside of 100-500 Year Floodplain | Underground Detention | Ample Parking | Fully Insulated | 8 - 10 Parking Spaces
Building A - Leased
Building B - Leased
Building C - Available, 2,400 SF
Building D - Available, 2,400 SF
Building E - Available June/July, 7,500 SF
Building F - Available June/July, 7,500 SF
